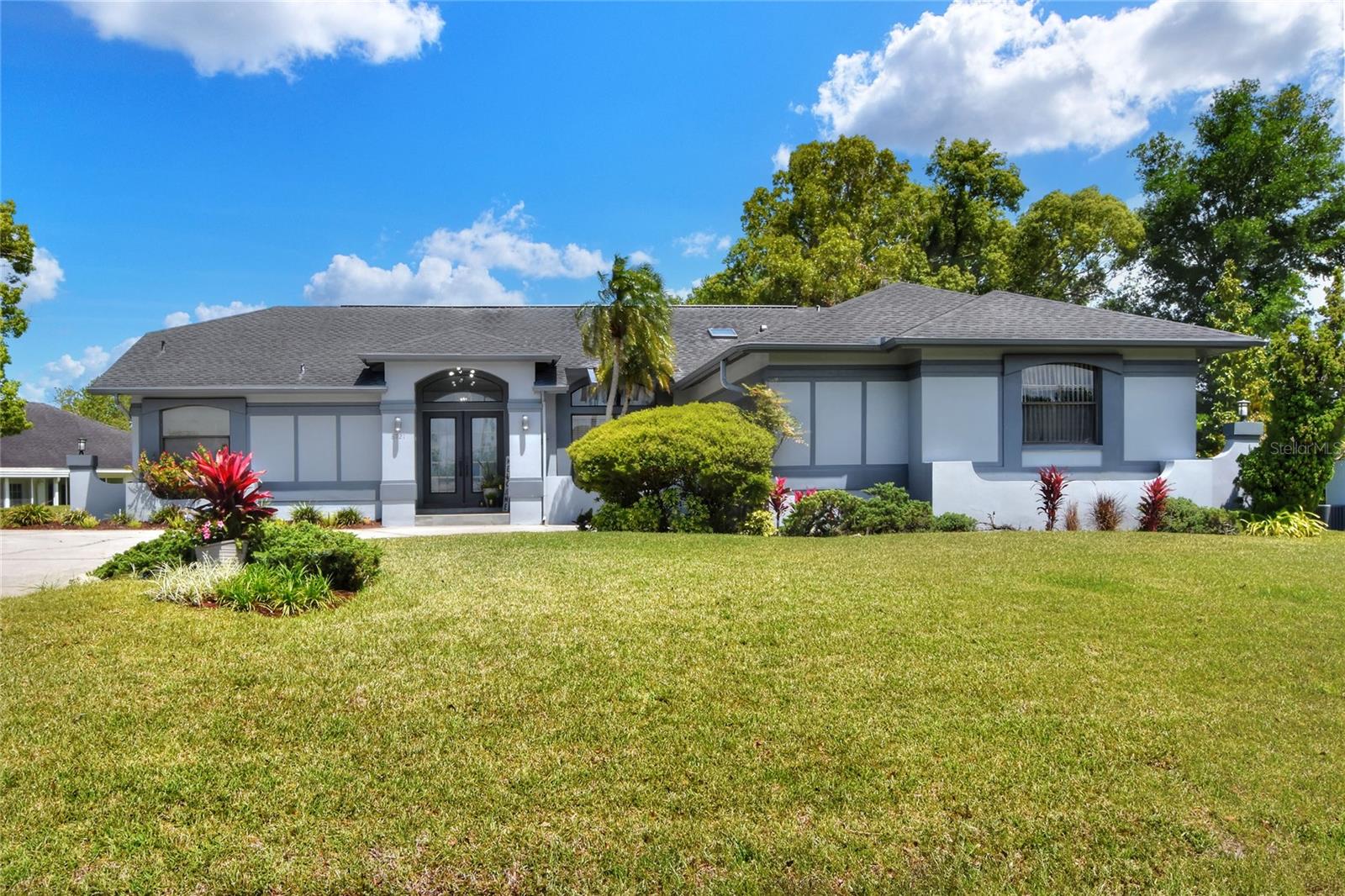Thursday, June 26, 2025 11:03 pm

- ANDREW H. DICKINSON LLC
- Tropic Shores Realty
- Ask About My Guaranteed Sale Program!

|
Property Photos  































































Property Features Appliances
Home Owners Association Fee
Association Name
Association Phone
Carport Spaces
Close Date
Cooling
Country
Covered Spaces
Flooring
Garage Spaces
Heating
Insurance Expense
Interior Features
Legal Description
Levels
Living Area
Area Major
Net Operating Income
Occupant Type
Open Parking Spaces
Other Expense
Parcel Number
Pets Allowed
Possession
Property Type
Roof
Sewer
Tax Year
Township
Utilities
Views
Virtual Tour Url
Water Source
Year Built
Zoning Code
Property Location and Similar Properties
|
Contact Andrew H. Dickinson LLC
Schedule A Showing
Request more information
|