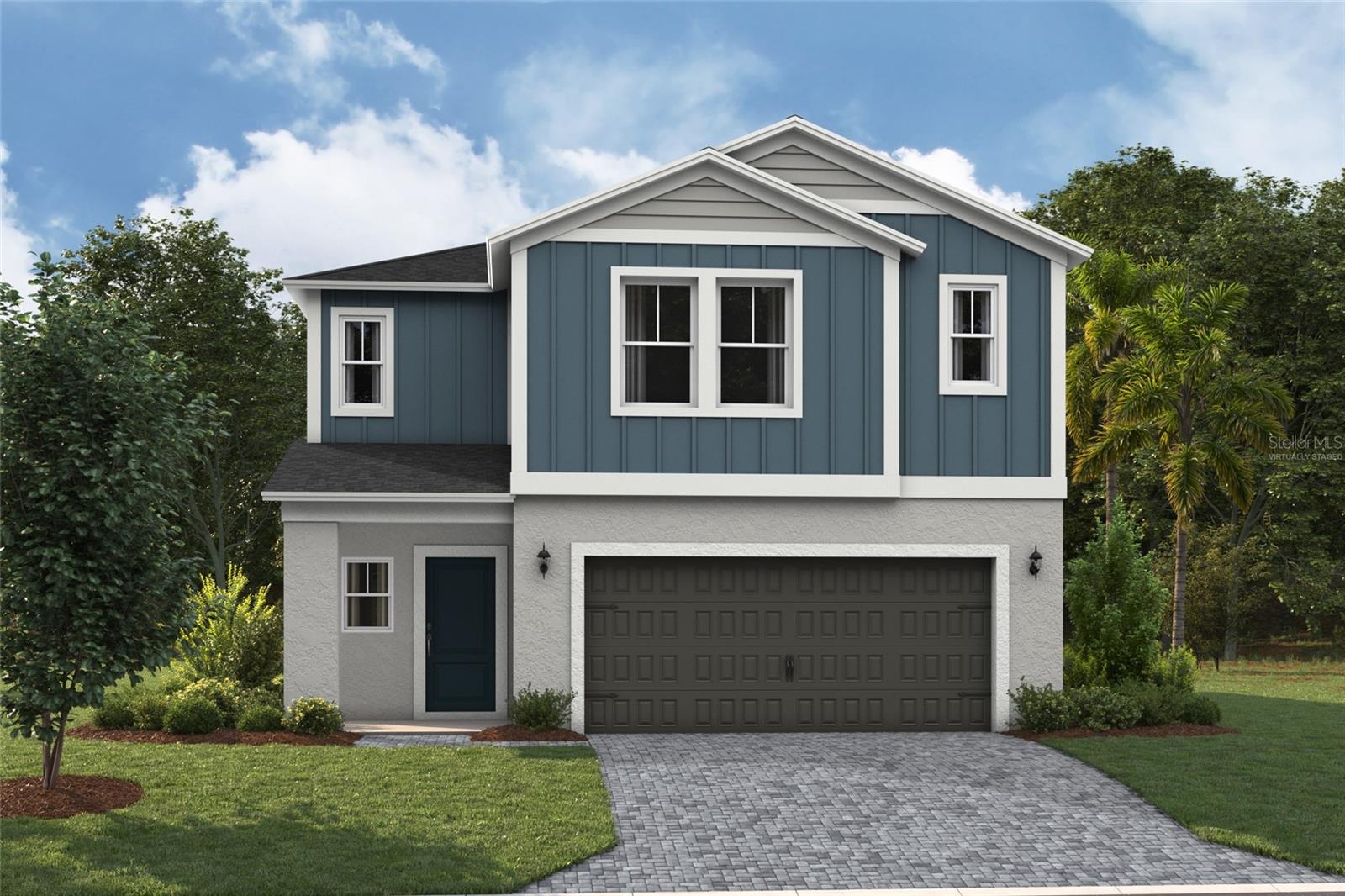Saturday, June 28, 2025 1:00 am

- ANDREW H. DICKINSON LLC
- Tropic Shores Realty
- Ask About My Guaranteed Sale Program!

|
Property Photos  



























Property Features Appliances
Home Owners Association Fee
Association Name
Association Phone
Builder Model
Builder Name
Carport Spaces
Close Date
Cooling
Country
Covered Spaces
Exterior Features
Flooring
Garage Spaces
Heating
High School
Insurance Expense
Interior Features
Legal Description
Levels
Living Area
Middle School
Area Major
Net Operating Income
New Construction Yes / No
Occupant Type
Open Parking Spaces
Other Expense
Parcel Number
Pets Allowed
Property Condition
Property Type
Roof
School Elementary
Sewer
Tax Year
Township
Utilities
Virtual Tour Url
Water Source
Year Built
Zoning Code
Property Location and Similar Properties
|
Contact Andrew H. Dickinson LLC
Schedule A Showing
Request more information
|